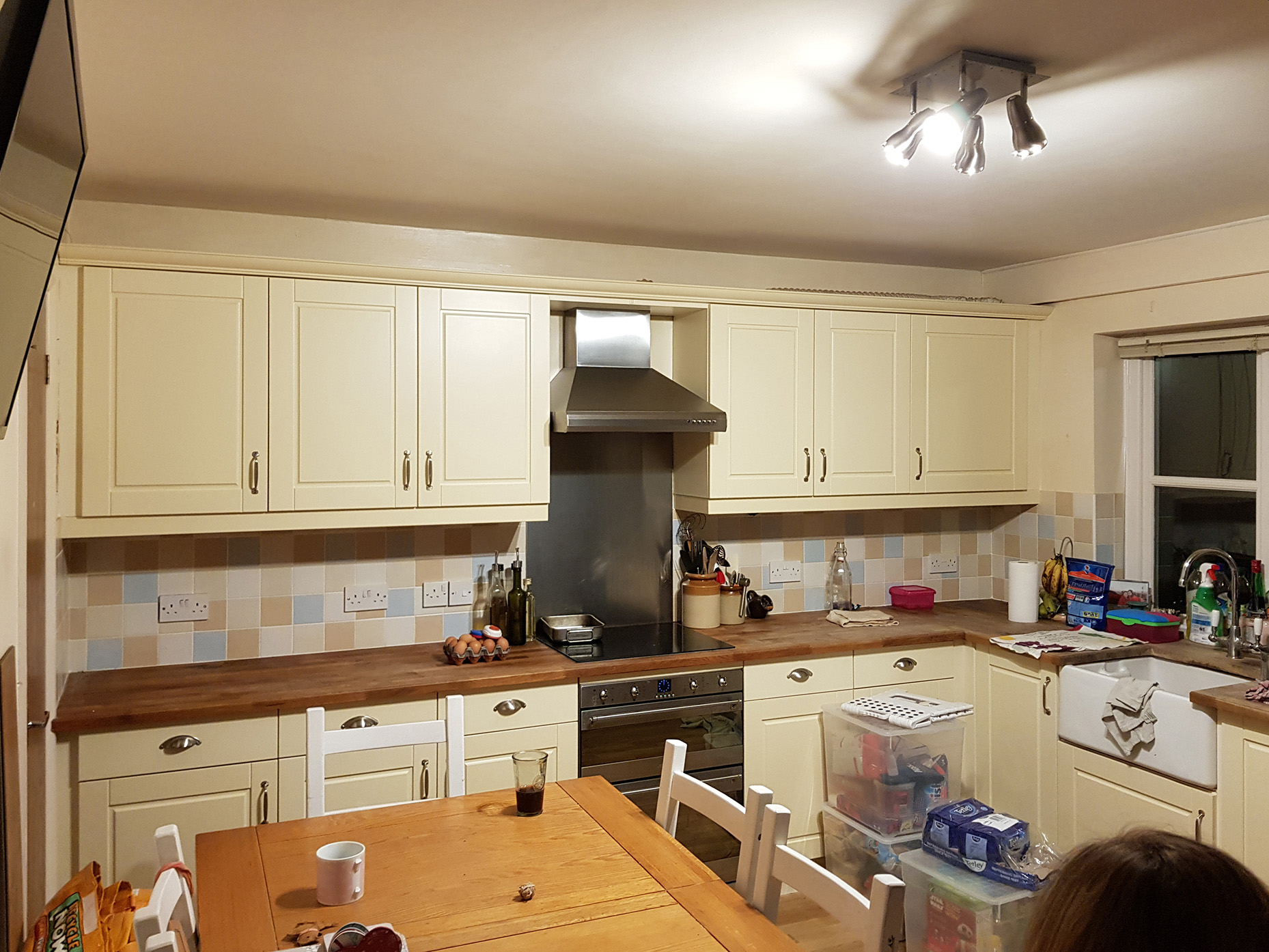- Welcome to my website. Please use the menu below to navigate

- Home
- About Me
- About Us
- Flickr
- Galleries
- Galleries 2013
- Galleries 2014
- Galleries 2015
- Galleries 2016
- Galleries 2017
- Galleries 2018
- Galleries 2019
- Galleries 2020
- Galleries 2021
- Boxster Roof Damage
- Boxster 981S 1:18 model compared to the real thing
- History of the Boxster
- Porsche PSM, PASM & Sports Chrono Plus
- Unicorns for Cancer
- Home Garage Conversion
- Contact Us
- 981…Waiting in anticipation
- Lucy’s Gallery
Garage Conversion page 1a
This is a diary of our garage conversion, detailing the stages and timescales we have gone through since September 2017 – This picture is actually from July 2014
So this is an overview of our garage conversion project which started from first thoughts back in Autumn 2017.
We had a garage that was chocked full of tools, camping equipment, garden gear, ladders and other domestic junk.
The garage was not plastered, the screed floor was rough, window and door only part painted (and with obscured glass), there was no insulation and it had only a single light bulb to light it. Neighbouring the right hand wall of the garage is our kitchen.
The Kitchen is a decent size, basically square in shape and is home to an ‘L shaped’ set of base and wall units with a large American style fridge freezer and some additional display cabinets. It is big enough to contain an extendable dining table and 6 chairs too.
So why did we decide to change the layout of the house, what was the plan and the aim?
In effect I sometimes work from home, the plan was to provide a kitchen that could be used without the restriction of me using it for work i.e. to try to move the dining room table out of the ‘kitchen’ area and also provide a separate area for me to work too.
As an Independent Mortgage Broker I am fortunate to visit many client homes and several have had ground floor extensions across the rear of the house, providing big open kitchen, dining and family areas…
We did not want to lose any of the garden area, and live in a conservation area so planning could have been problematic too so we ruled out an extension for these, and budgetary reasons.
Our solution, we believed, was to take down the supporting wall between the kitchen and attached garage (which hadn’t housed a car since we moved in 12 years before!), providing an L shaped kitchen/diner/work area. This would need a complete redesign of the kitchen too..
So this is a photo of the kitchen before any changes, the units are about 12 years old, the floor is a laminate of the same age.
Over the course of the next few (read lots of!) pages I have tried to document the stages.
One thing I regret is using a camera phone for the early pictures, and not taking more with the DLSR which has a wide angle lens and provides better image quality 🙁
Hopefully you will see the better quality picture as this progresses

